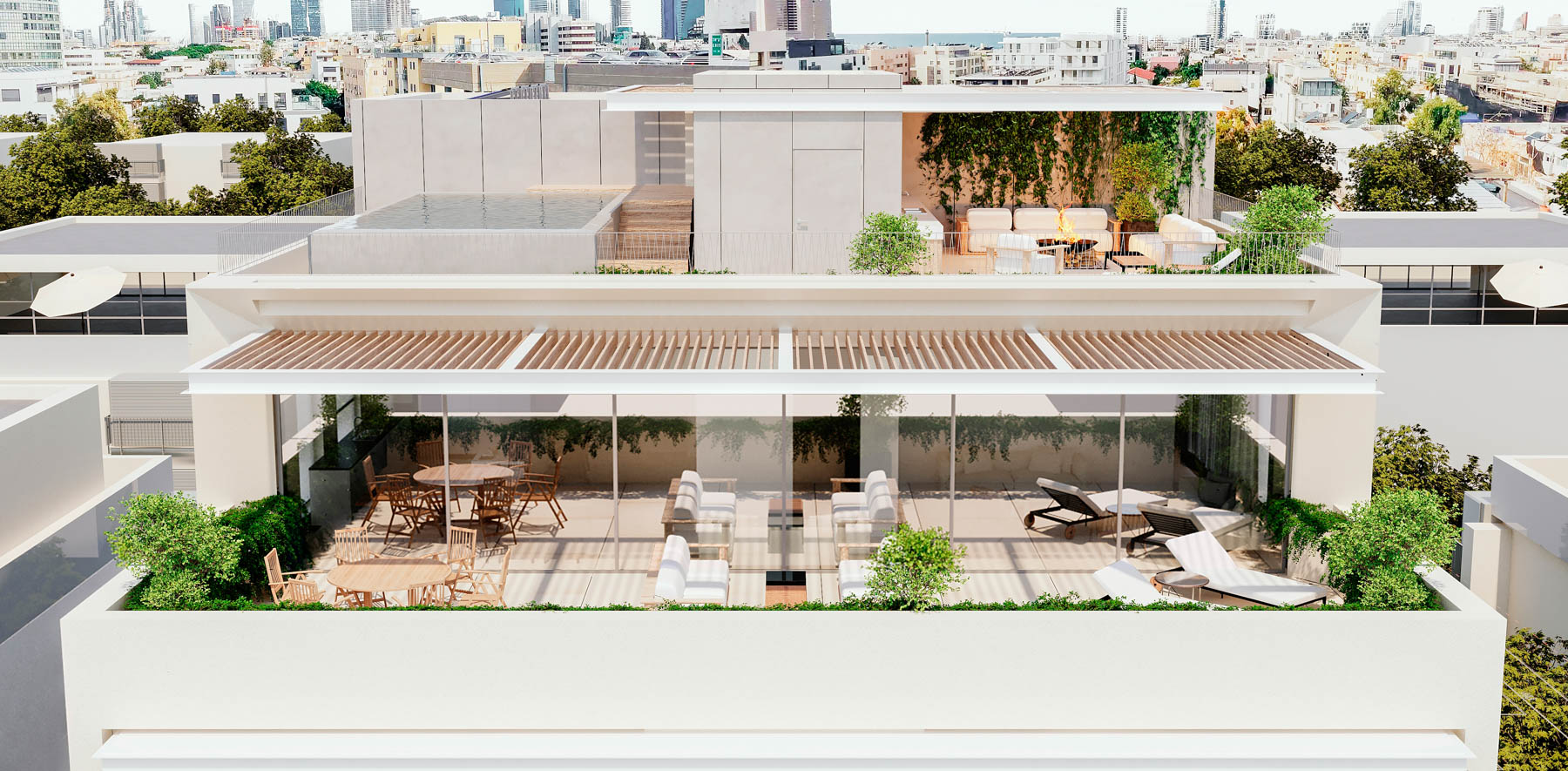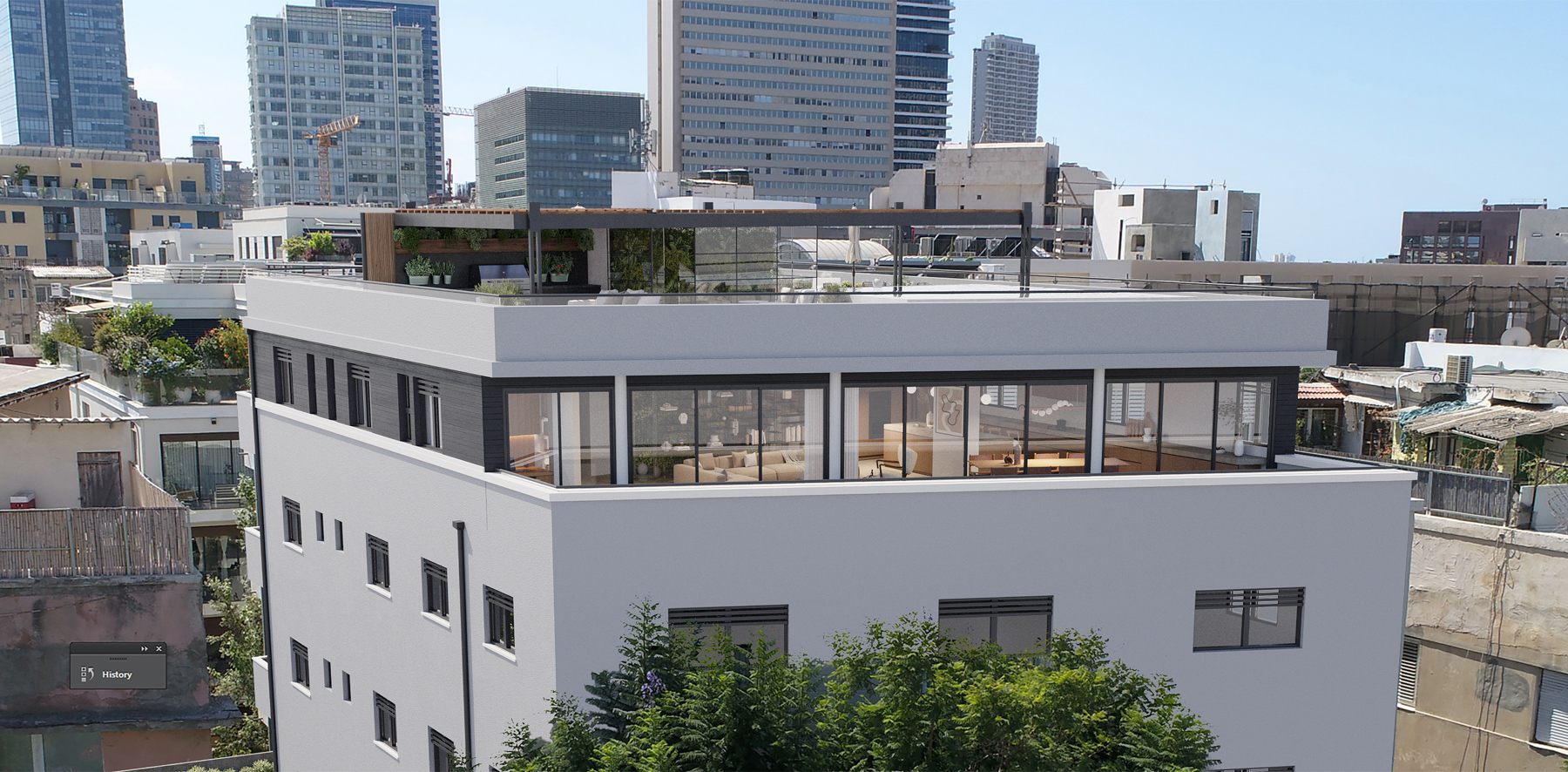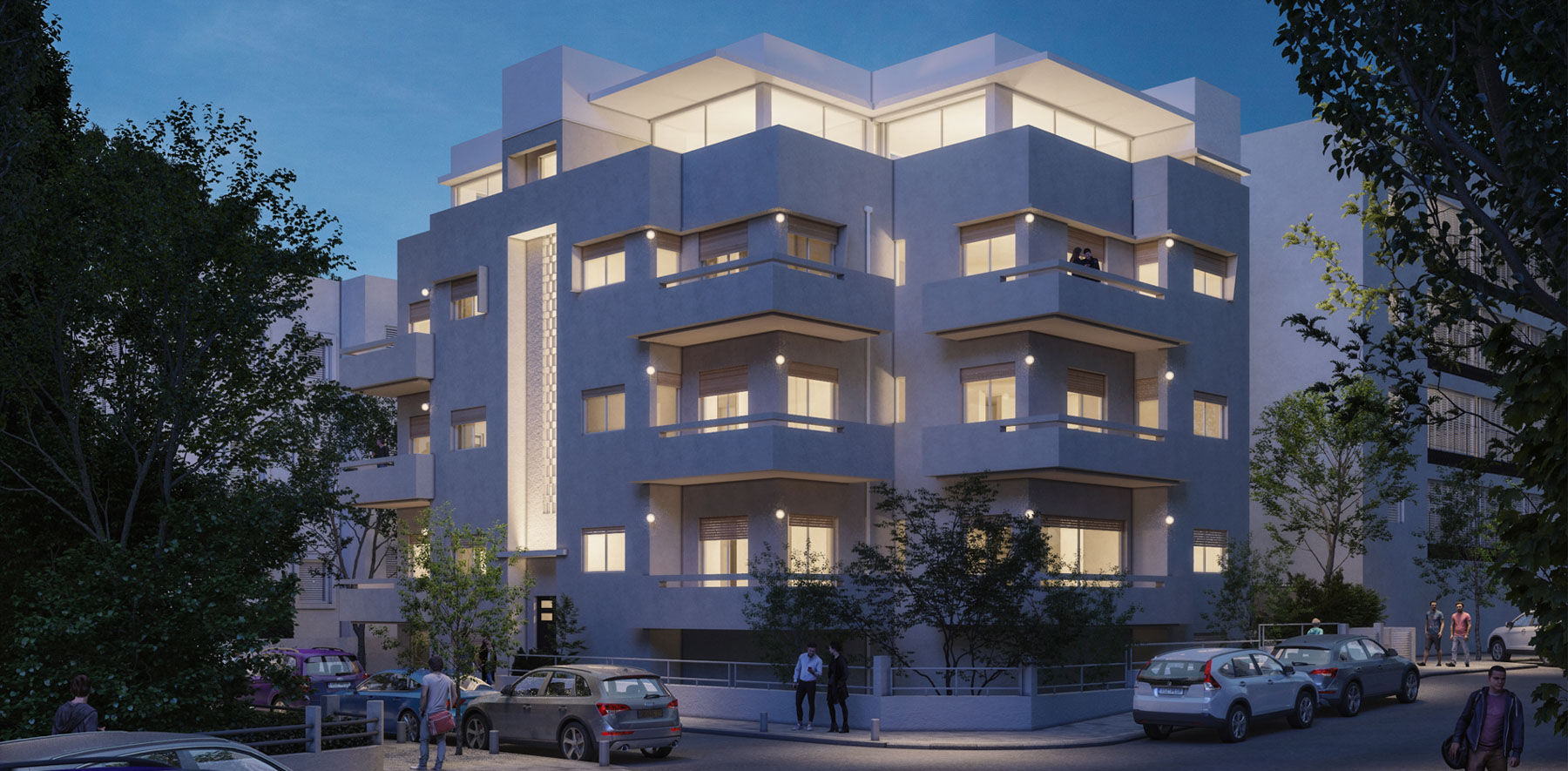

TLV – Preservation building
Location:
- TLV
Land:
- 600 Sq.m
Structure:
- 1400 Sq.m
Design:
- 2024
Program:
- preservation building & additions
Renovation and preservation of a building for preservation in the Nahalat Binyamin pedestrian street on a 600 square meter plot, including an additional basement on the rear facade and an additional 200 square meter penthouse + an attached upper roof floor that includes a swimming pool and a seating area. The use of the roof floor was made possible by changing the technical systems and reducing them to the minimum required area. Among other things, our office carried out the interior design of the penthouse and roof floors.
More Projects



