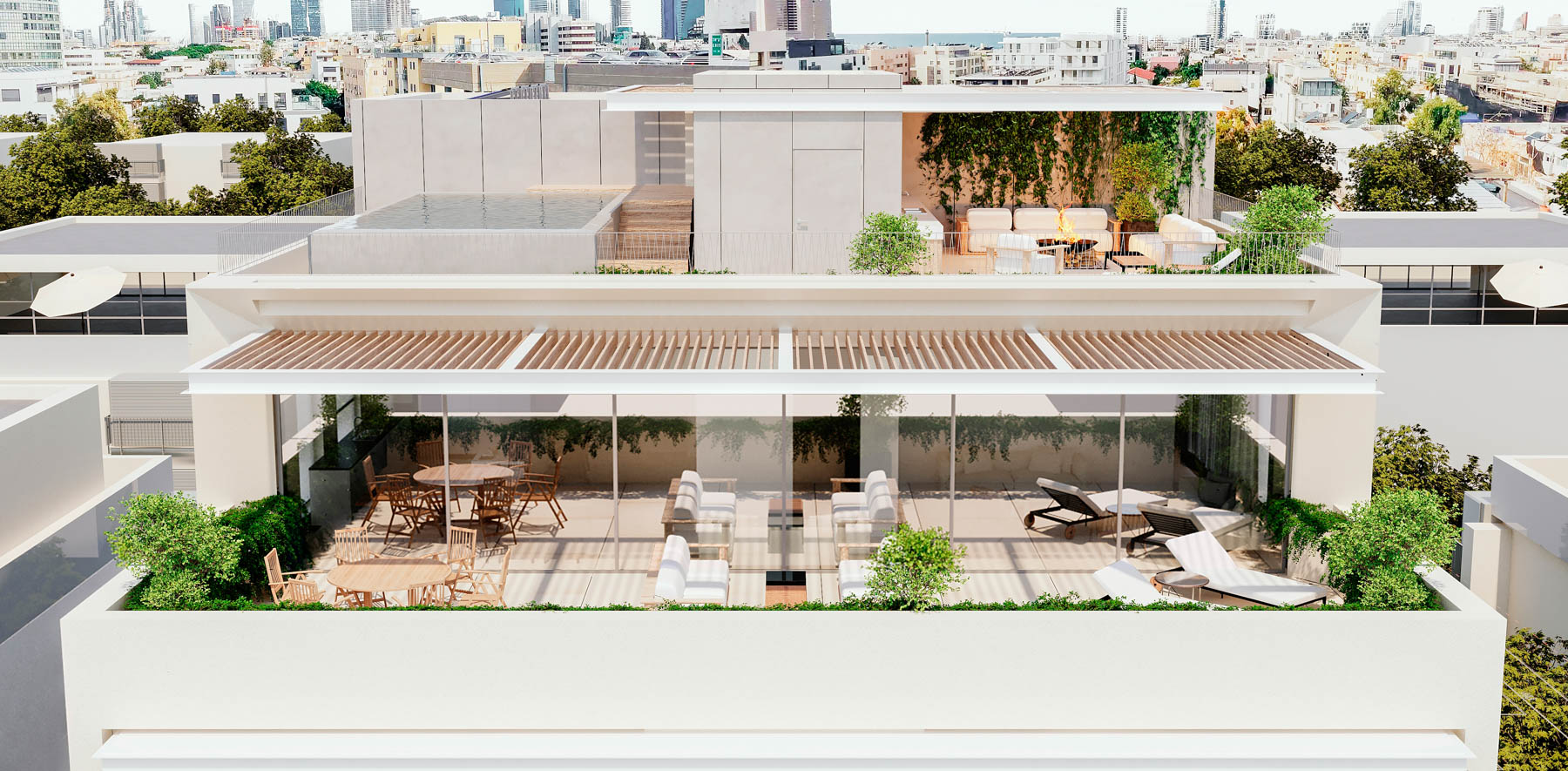

Location:
- TLV
Land:
- 430 Sq.m
Structure:
- 430 Sq.m
Design:
- 2024
Program:
- Penthouse design
residential building on Shlomo Hamelech Street in Tel Aviv, residential floors were added to the existing building. On the roof and the top roof floor, it was decided to plan a penthouse over the entire floor area. The top floor of the building’s roof, with an area of 120 square meters, was attached to the penthouse with a direct exit from the residential floor below. This resulted in a residential apartment with 5 rooms and wide balconies measuring 115 square meters on the front and back.
There is a vertical connection by stairs and an elevator between the apartment and the upper roof, where a large seating area with an outdoor kitchen and a swimming pool was planned. Utilizing the upper roof area for the benefit of the penthouse was made possible by proper planning of the technical systems of the other tenants of the building



