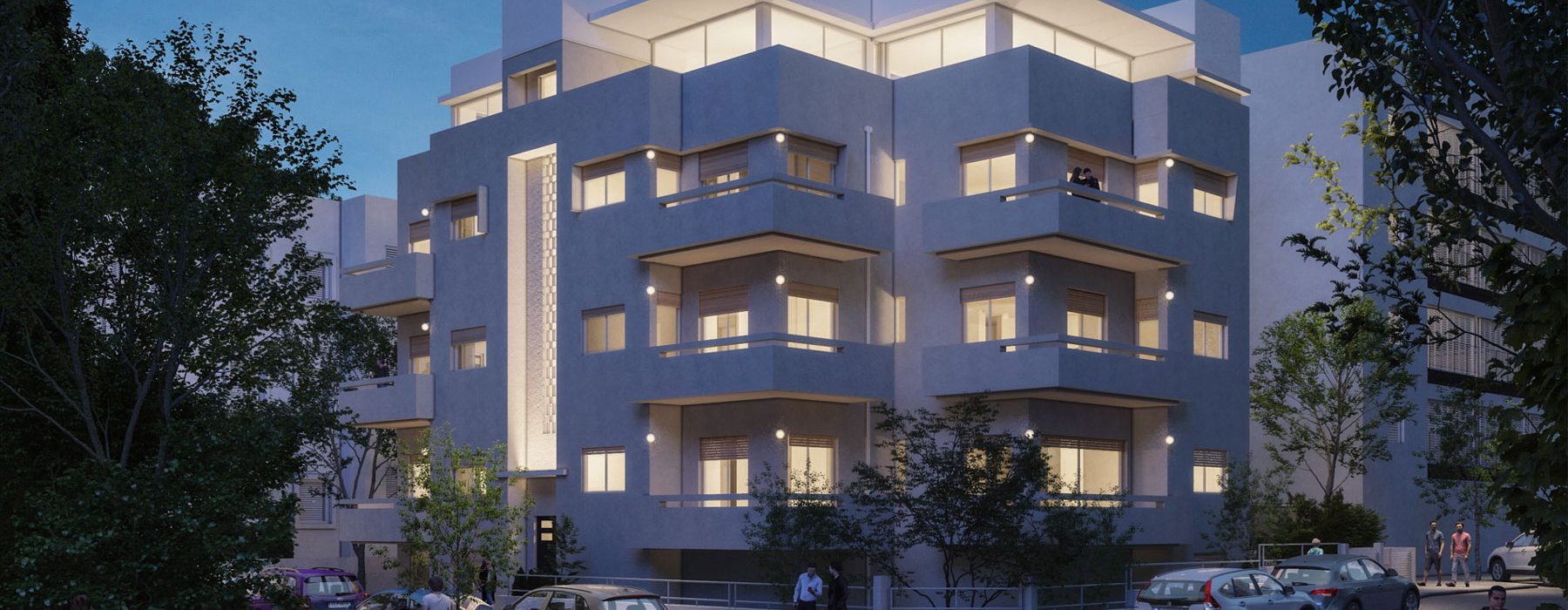

Location:
- TLV
Land:
- 540 Sq.m
Structure:
- 1400 Sq.m
Design:
- 2025
Program:
- Private house
Conservation renovation and additions to a building for non-strict conservation on the corner of Idelson and Hebron Streets in Tel Aviv. The original building was built in 1935 and was designed as a three-story residential building with three residential units on each floor. The original building has two entrances and stairwells to the building, one from Idelson Street and the other from Hebron Street. The idea is to increase the building rights to the maximum allowed in the planning application by excavating a basement floor half a story below ground and adding a partial attic floor above the existing building. In addition, there is the possibility of adding utility rooms, elevators, English courtyards at the rear of the building to the new basement apartments and attaching the courtyard areas in the building to the basement apartments, which will have a separate exit to those attached areas. In addition, the developer sought to increase the size of the apartments to the maximum allowed in the planning application, so 19 micro apartments were designed, averaging 50 square meters.



