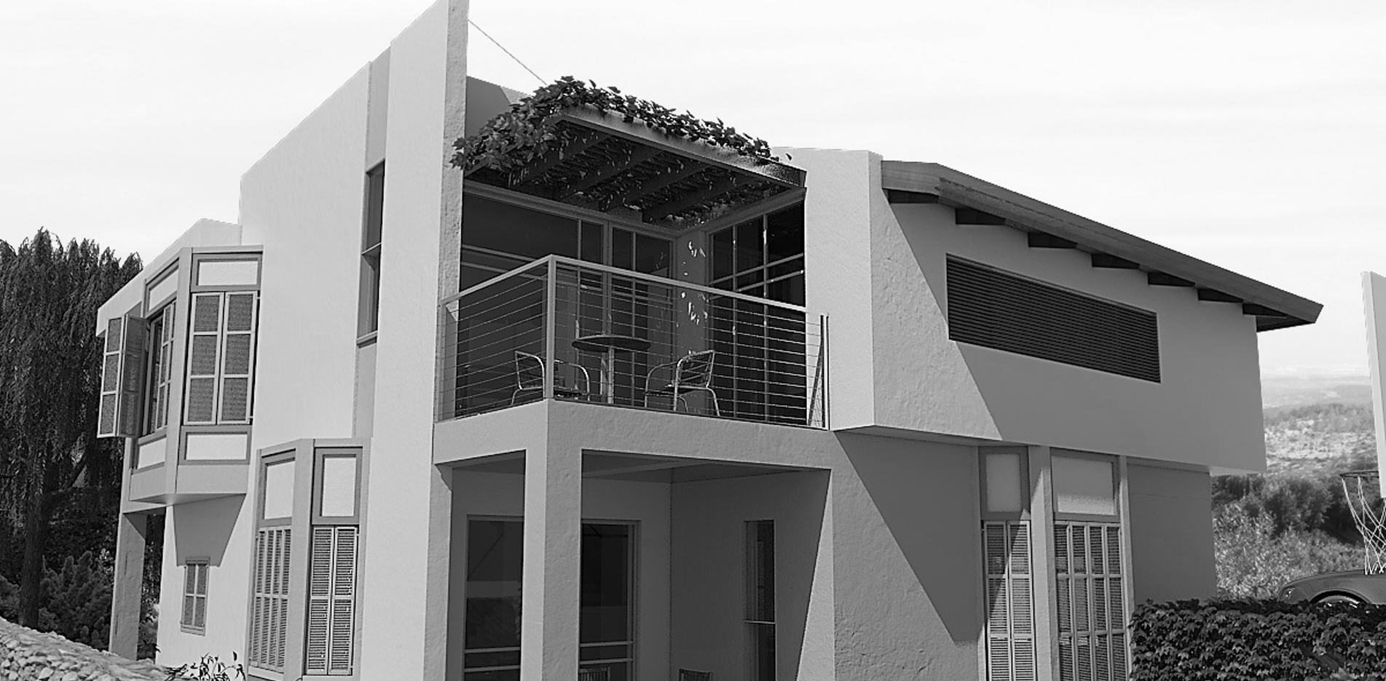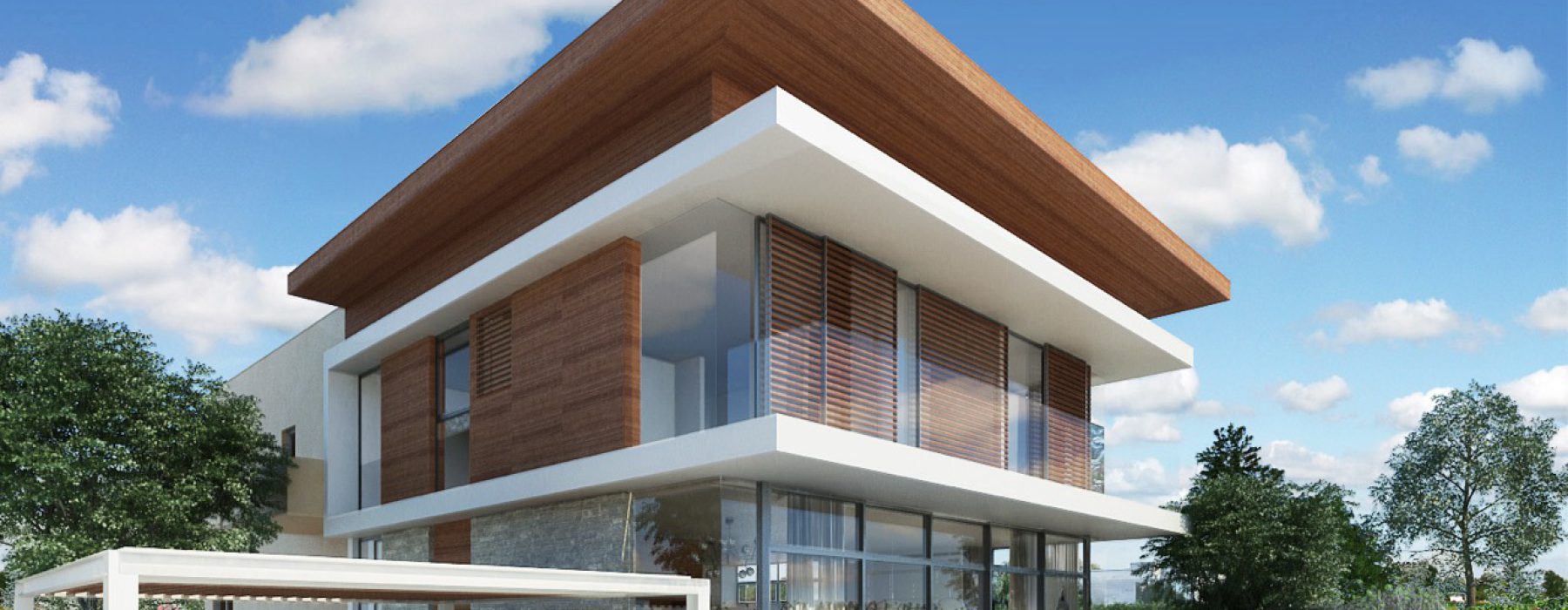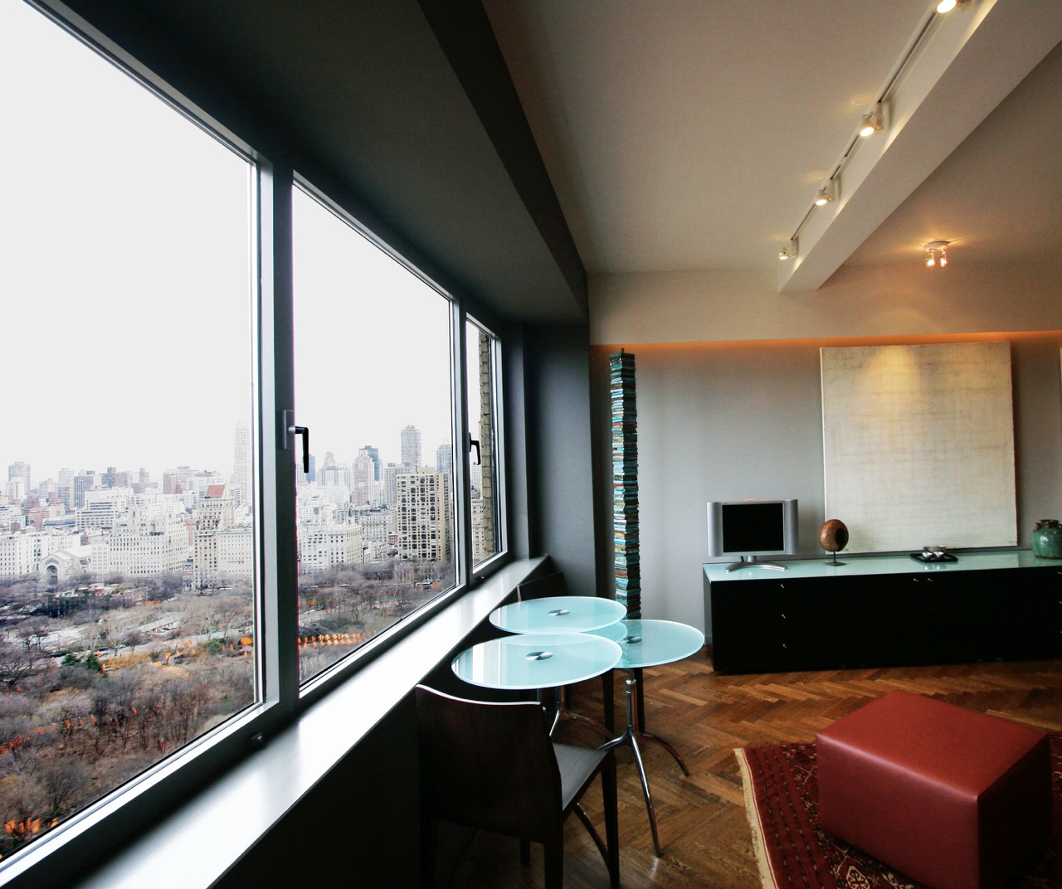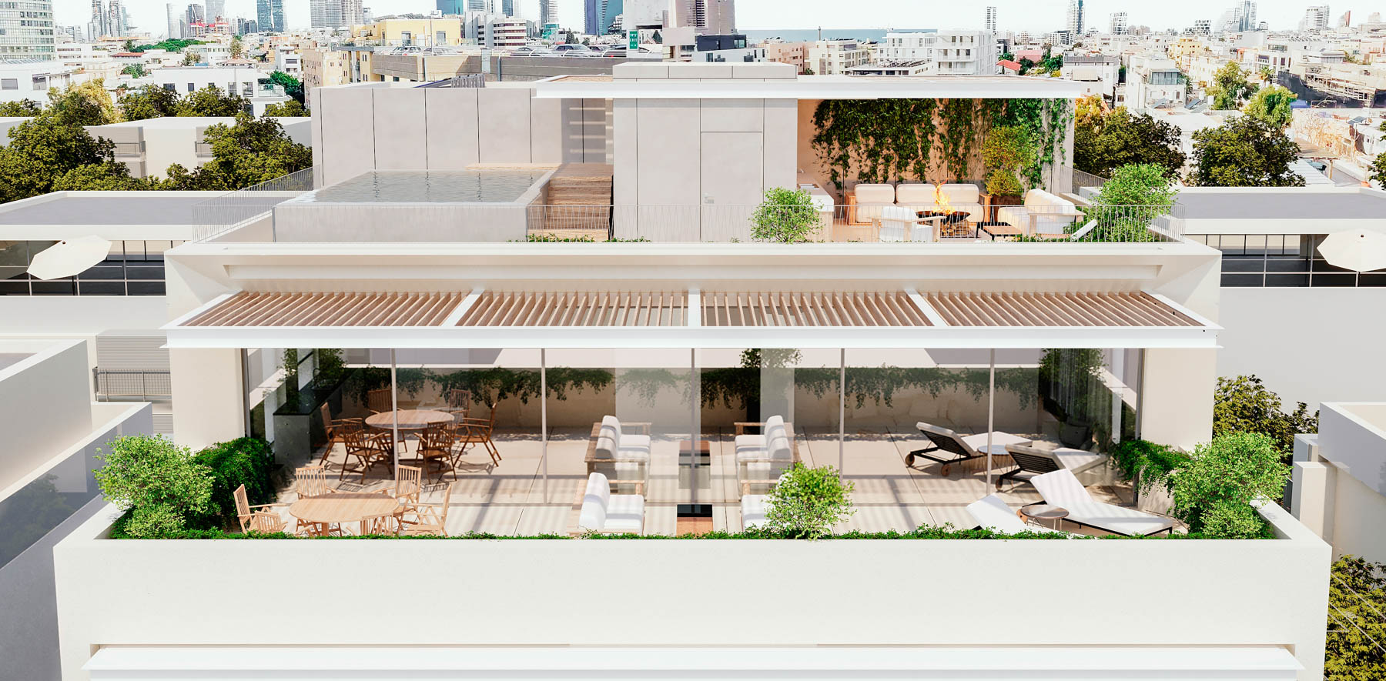

House – P. Tikva
Location:
- Petach Tikva, Israel
Land:
- 280 sqm
Structure:
- 350 sqm
Design:
- 2016
Program:
- Semi-detached house
This semi-detached home in Petach-Tikva was designed for a family of five in accordance with the concept of designing a house that has a simple geometrical language. Having an open space enabled plenty of natural light. The house interior is an open space with an artistically fluid hearth-like structure/centerpiece built around the elevator shaft and embedded with a staircase. The house consisted of three floors and a basement that could be used as a separate unit. On the roof top floor is a large country-style master bedroom that was well integrated into the clean-cut scheme of the house.
More Projects



