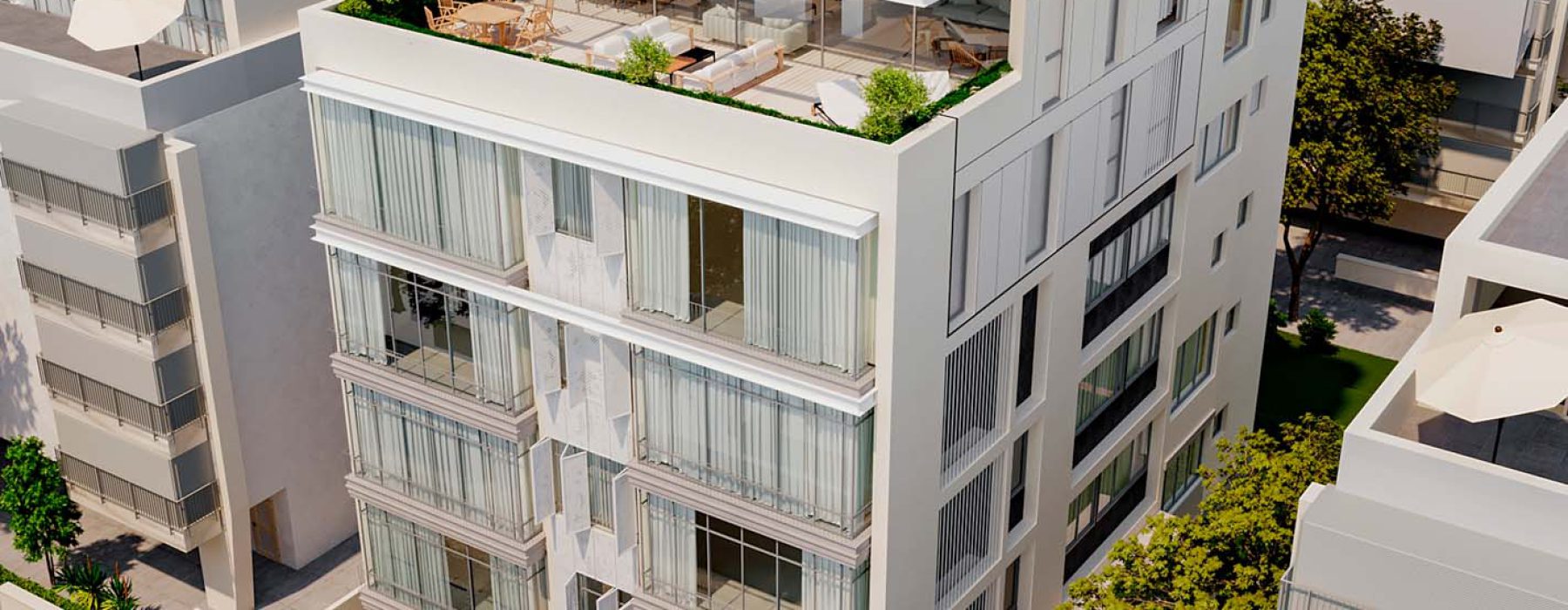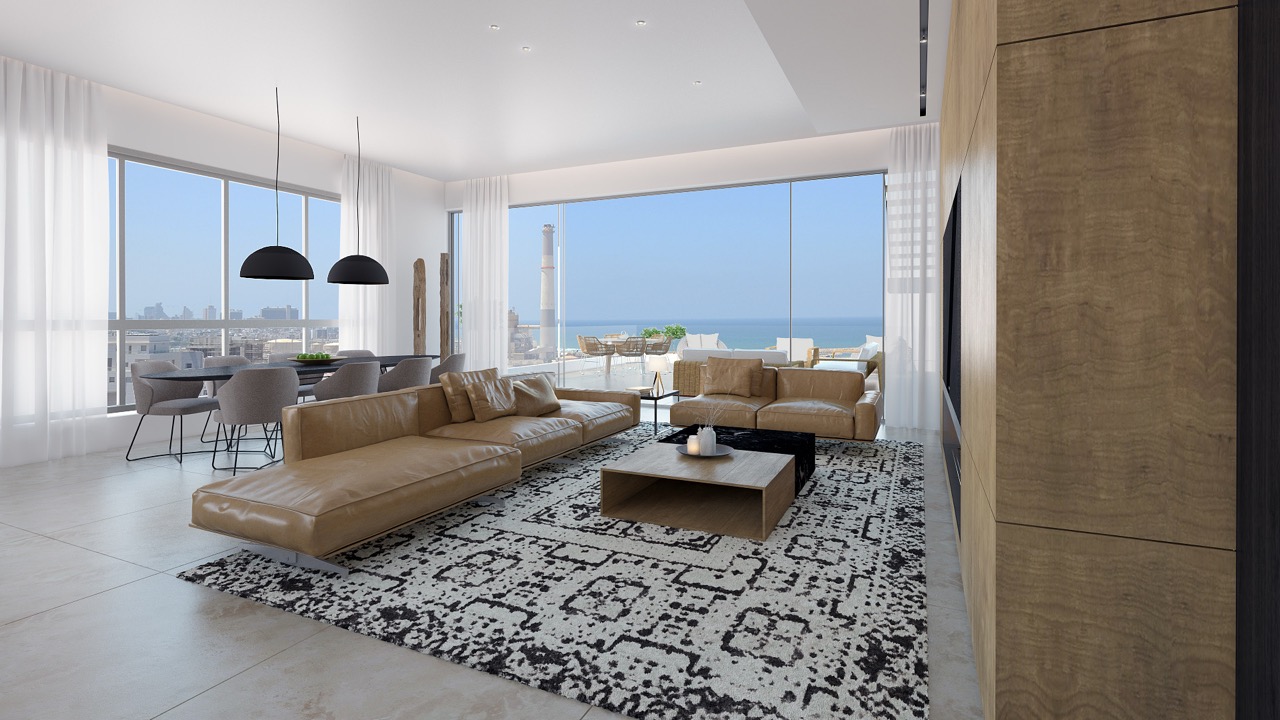

Location:
- TLV
Land:
- 570 Sq.m
Structure:
- 2100 Sq.m
Design:
- 2024
Program:
- Residential building
The residential building on Shlomo Hamelech Street, Tel Aviv, is an existing building to which an addition was made as part of the TAMA 38 plan..
Since the area in which the building is located is included in the declaration area in District 3-4, there are planning and design restrictions on it. As part of the project, an addition of one and a half floors was made above the existing building. An elevator was added, reinforced rooms were added, balconies were added at the rear of the building, and the building was strengthened as part of the TAMA plan requirements against earthquakes, which created a refreshing and innovative change to the building. In addition, the development of the area in the building was renewed, as was the building lobby and stairwell, while warehouses in the basement were given exclusive use for office use.



