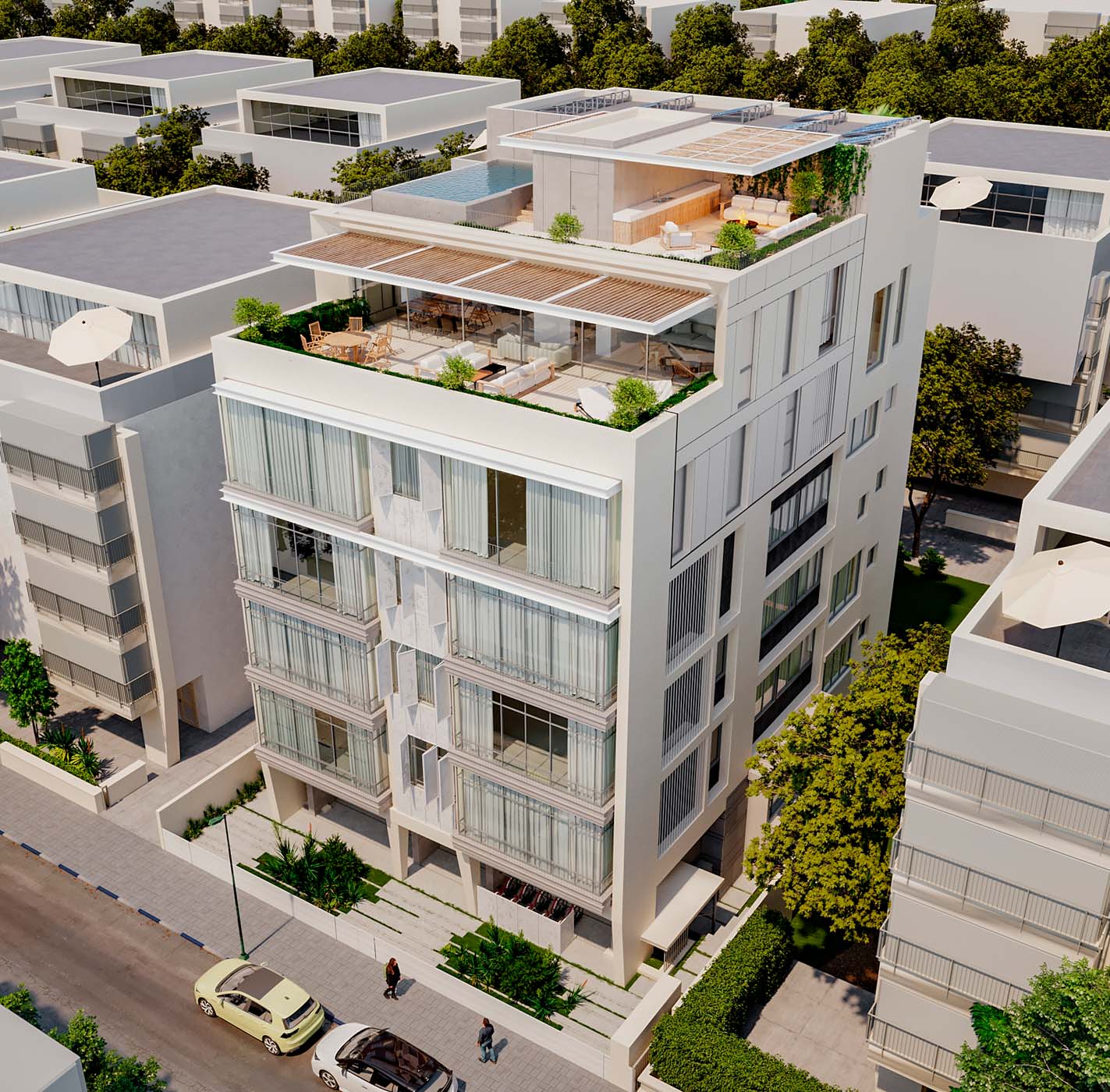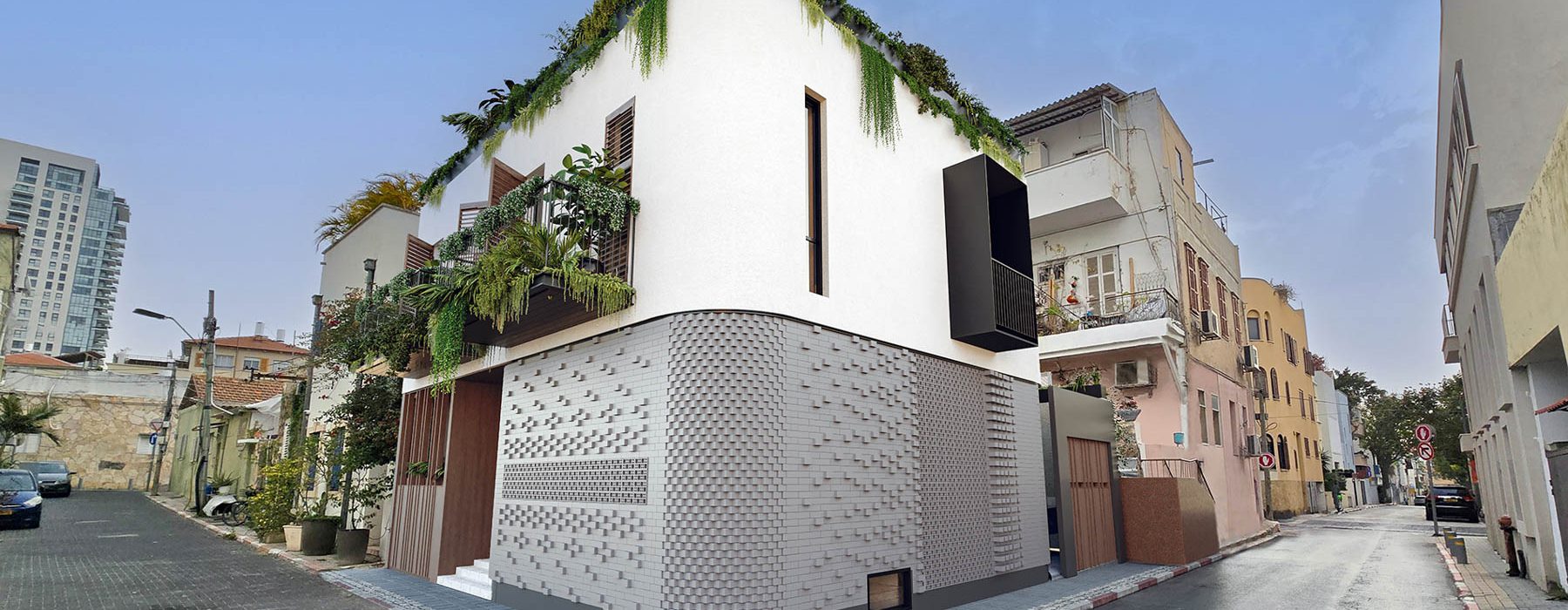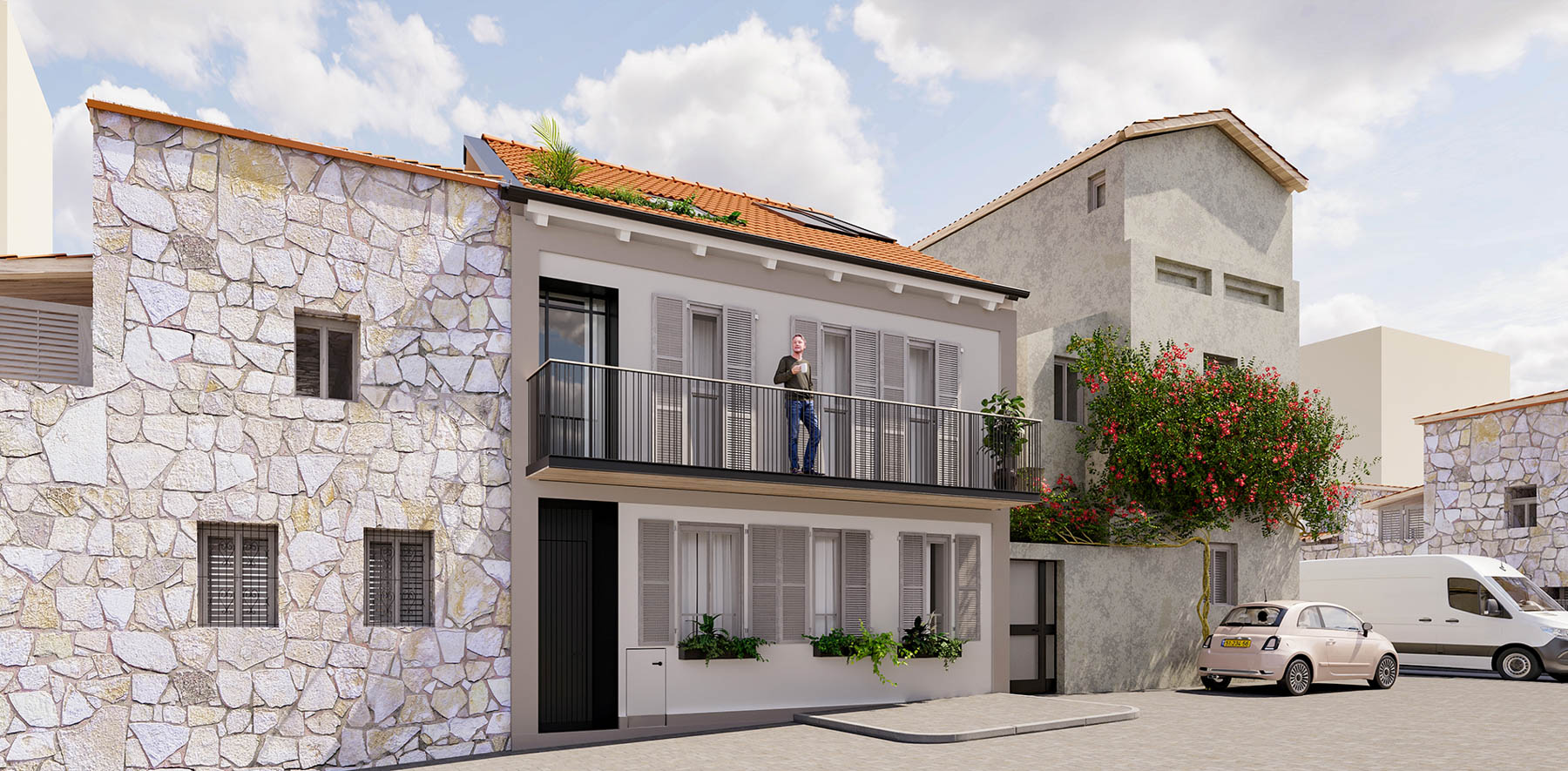

Location:
- TLV
Land:
- 110 Sq.m
Structure:
- 240 Sq.m
Design:
- 2025
Program:
- Private house
A private residence in the Neve Tzedek neighborhood on a 110 square meter corner lot. The building has 4 floors: a basement, ground floor, a first-floor room floor and a roof floor used for entertainment, including a swimming pool and an indoor and outdoor seating area. Building restrictions allow construction on up to 80% of the lot area, freeing up an interior courtyard area. The ground floor was built entirely as an open space with a wide showcase facing the entire width of the courtyard to bring in natural light and visually enlarge the area of the first floor. A large kitchen with large storage areas was given importance. A living room and a spacious dining area. On the room floor, a huge master bedroom with a walk-in closet and bathroom that extends over half of the floor and a room for a child who is to move to live in the basement of the house at a later stage. The attic floor is mainly designed for entertainment.



