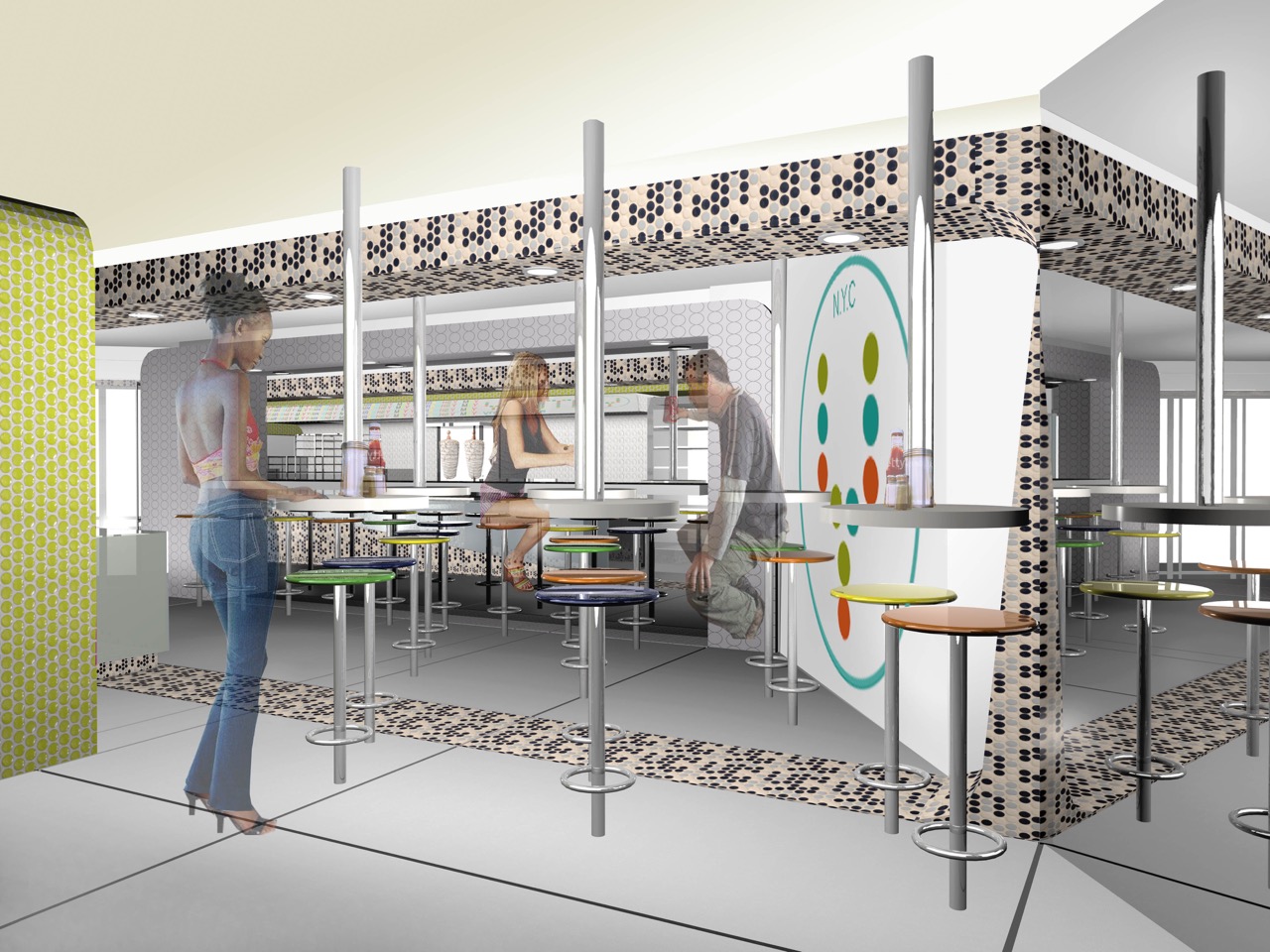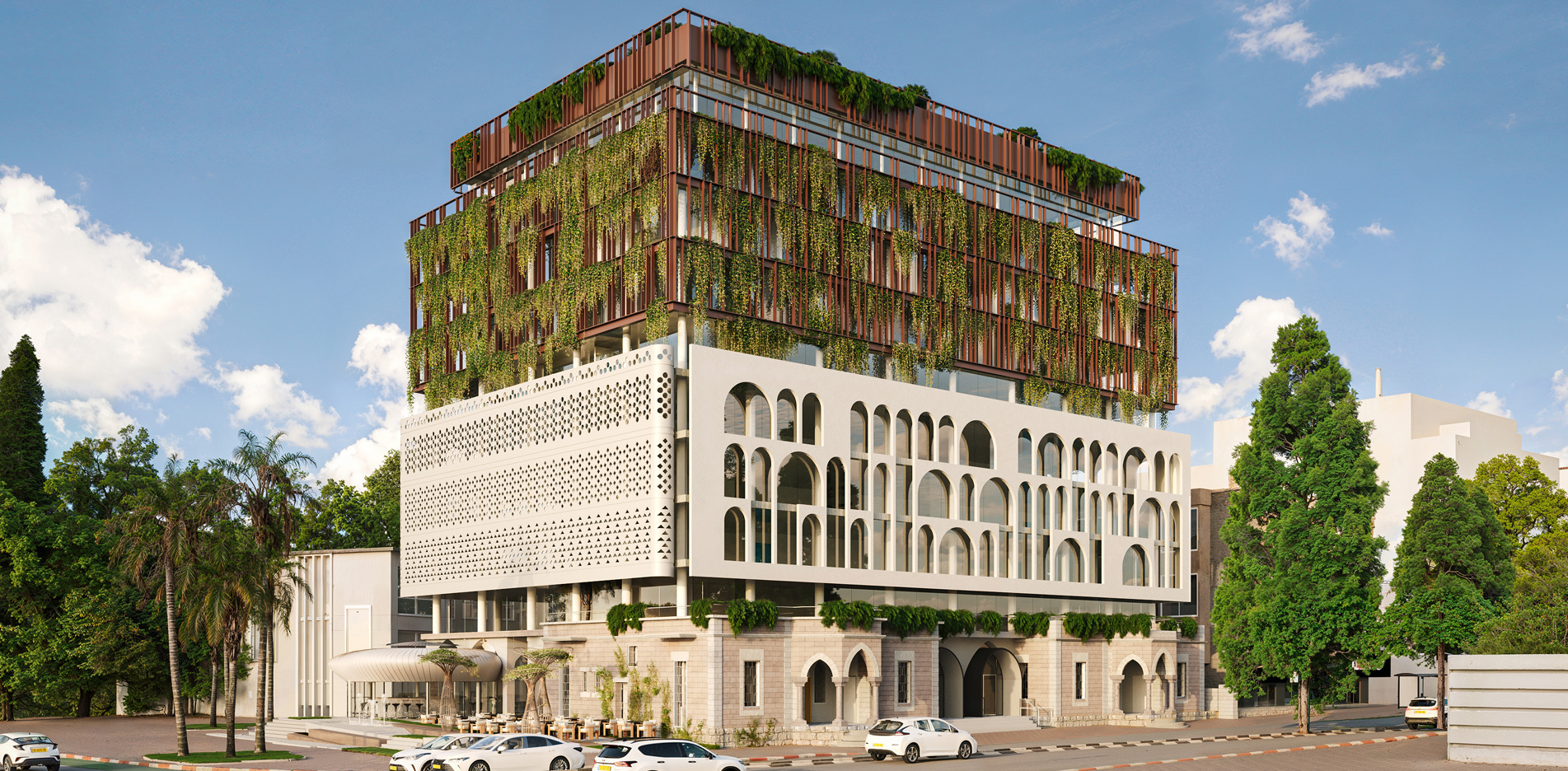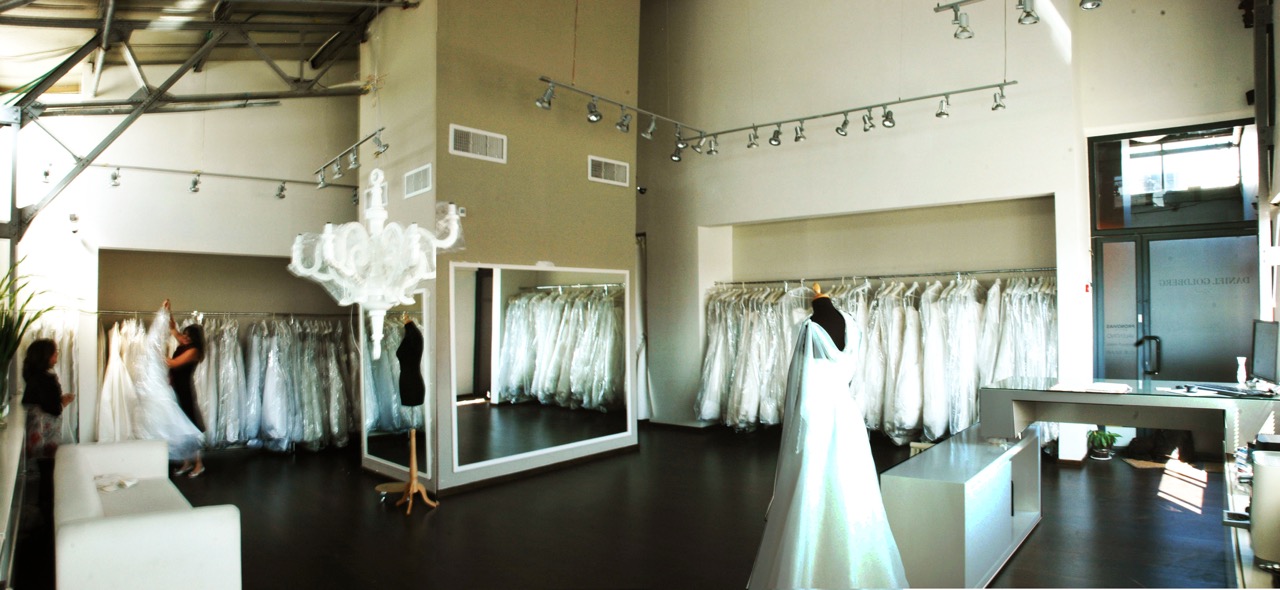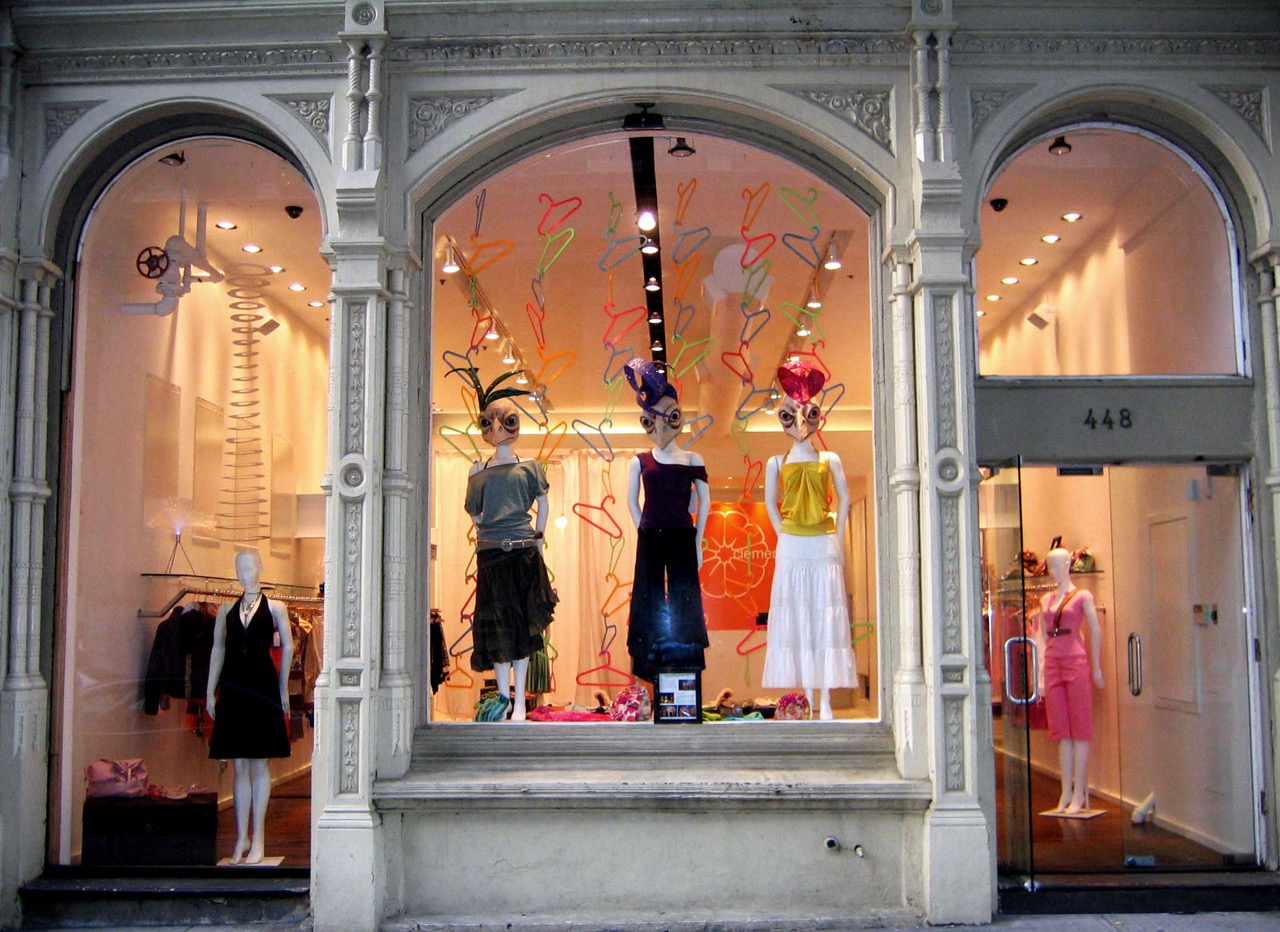

Location:
- Ramle
Land:
- 1168 Sq.m
Structure:
- 18000 Sq.m
Design:
- 2025
Program:
- hotel & office
A 9-story building + Roof pool floor, the building is used for hotel and commercial offices. Its strategic location and importance as the first hotel in Ramla prompted the creation of an iconic building in terms of concept and architectural design
The building has 4 underground parking floors, with a commercial area on the ground floor and a lobby that is divided into a hotel and offices. In addition, an auxiliary building is planned adjacent to the building that serves as a cafe with an outdoor seating area overlooking the city’s main intersection and opposite City Hall. The five floors above the lobby are located for rent for offices, while the remaining floors from the sixth floor onwards are used for hotel rooms of various sizes, in addition to ancillary functions such as a gym, a quality spa, meeting rooms and a congress hall. On the roof floor, there is a pool floor and a bar that includes an outdoor seating area around the pool. The ancillary functions are open not only to hotel guests, but also to office users and the general public from outside.



